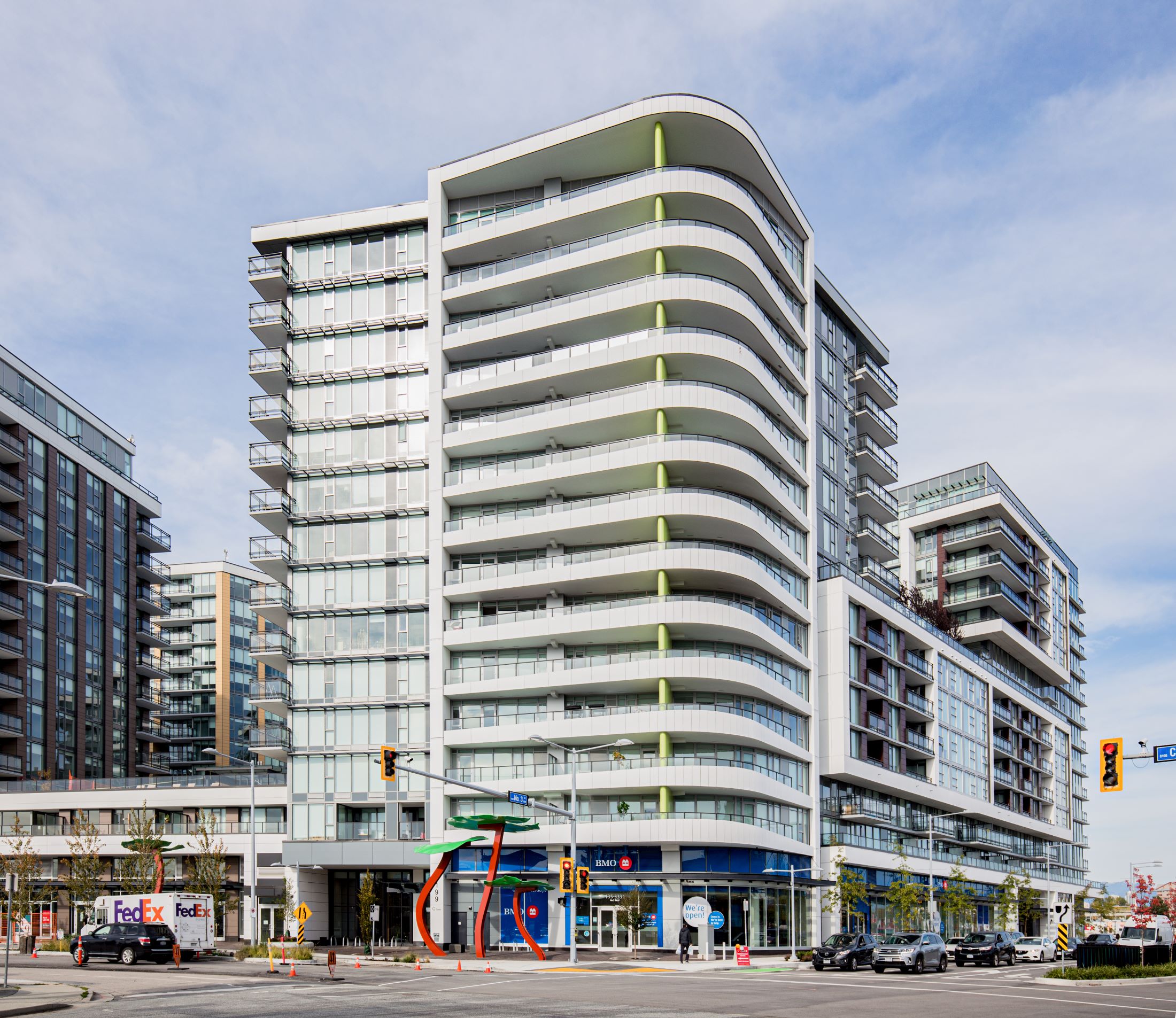
Richmond - ViewStar Brand New 2 Bedroom Home For Sale; Chinese Page 中文网页
2022-01-22
Area:West Cambie,Richmond
Address:#605 – 8199 Capstan Way,Richmond, BC, V6X 0V3 -
Cross of Capstan Way and No. 3 Road
Click on the small square at the bottom left of the image above to convert between the map and the satellite aerial map

Year
Built : 2021
Bedroom : 2
Bathroom : 2
Internal Area :870 sqft
Balcony Area:167 sqft
Total Area:1,037 sqft
Ceiling Height:8'8"
Parking Lot:1, #563
Storage Room:1, #218, 8' 9"X 8'7",beside the parking lot
Price:$879,000
Strat Fee:$522/month
( including
air-conditioning, hot water, natural gas, building facilities and insurance)
Public facilities:
large indoor swimming pool, gym, reading room, party hall, meeting room, roof
garden on the fifth floor
Developer:Yuanheng
Holdings
Builder:
Ledcor
Constrction
Archtect:W.T. Leung Architects Ltd.
Interior Designer:Bob's Your Uncle Design Ltd.(BYU)
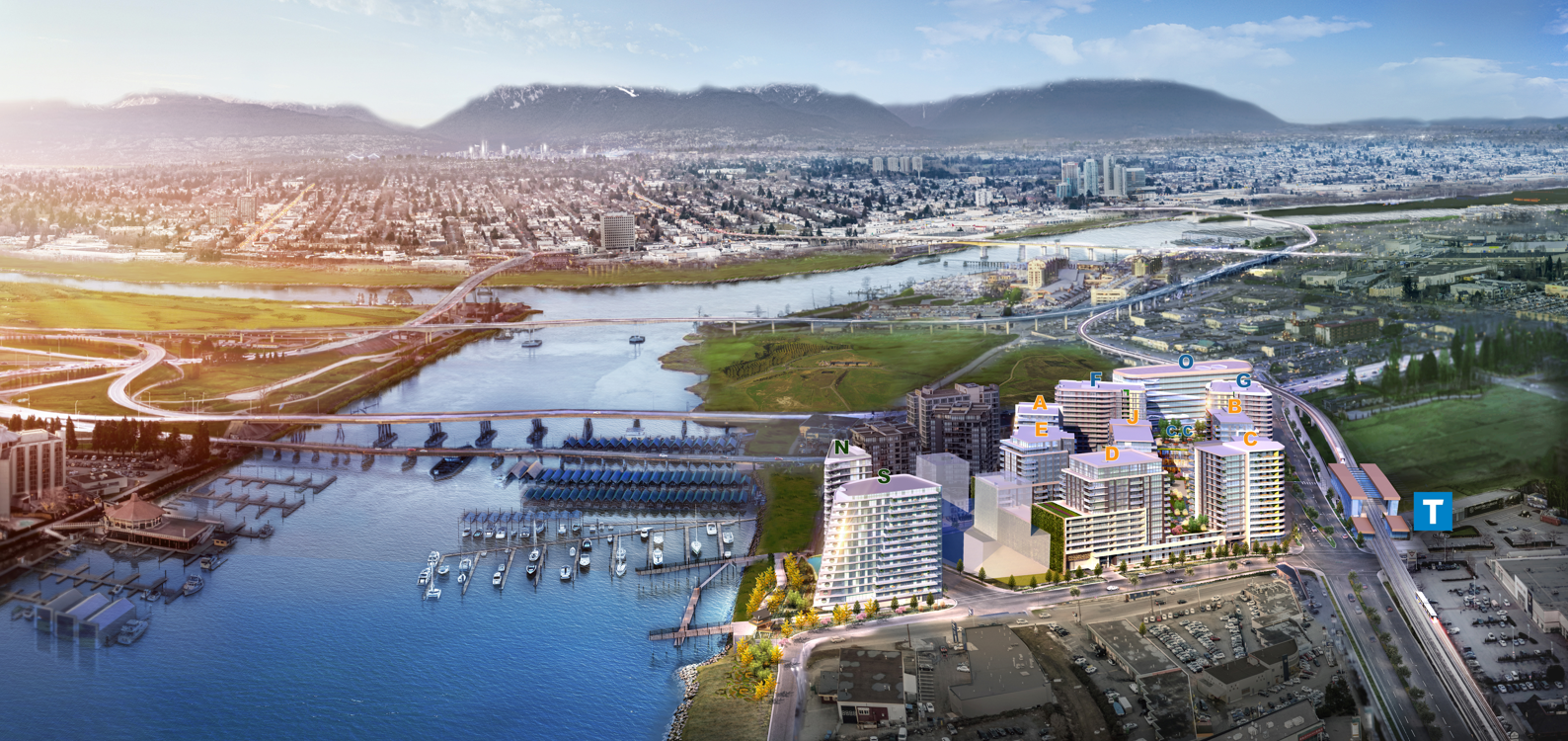
ViewStar is a landmark waterfront project.

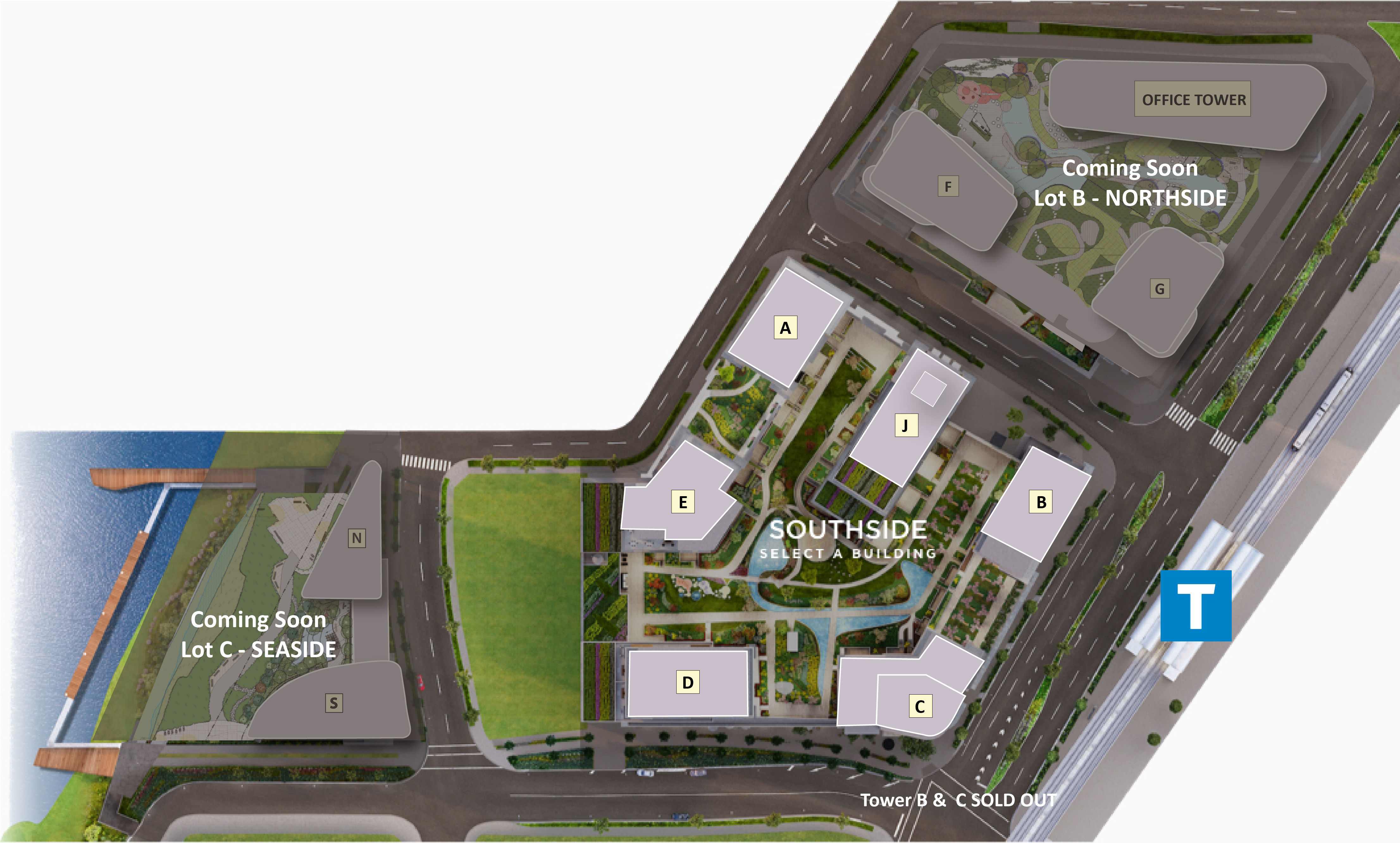
ViewStar Lot A, Lot B and Lot C
ViewStar Total Development Floor Area:
1.3 million square feet. The project consists of 12 buildings (including a brand new North Community Centre) with up to 941 residential units parted by Lot A, B, and C respectively.MLS#: R2627977 - Feature Sheet
【Features】
ViewStar Tower C! - Brand new southeast facing 870 Sq.ft unit features air
condition, Miele appliances, gas cooktops, Kohler fixtures, Blomberg
washer/dryer, high-end European style kitchen cabinets, wide plank engineered
hardwood floors. Amazing building amenities include indoor swimming pool, party
room, study lounge, rooftop gardens, outdoor BBQ & dining area, and children’s
play area. Steps to future Capstan Way Skytrain, Canadian Tire, pier park and
dyke, FoodyWorld, Yaohan Centre, T&T, Aberdeen Centre and major banks. Minutes
driving to YVR, Costco, Superstore, numerous restaurants, and much
more!
Facilities In Viewstar Complex
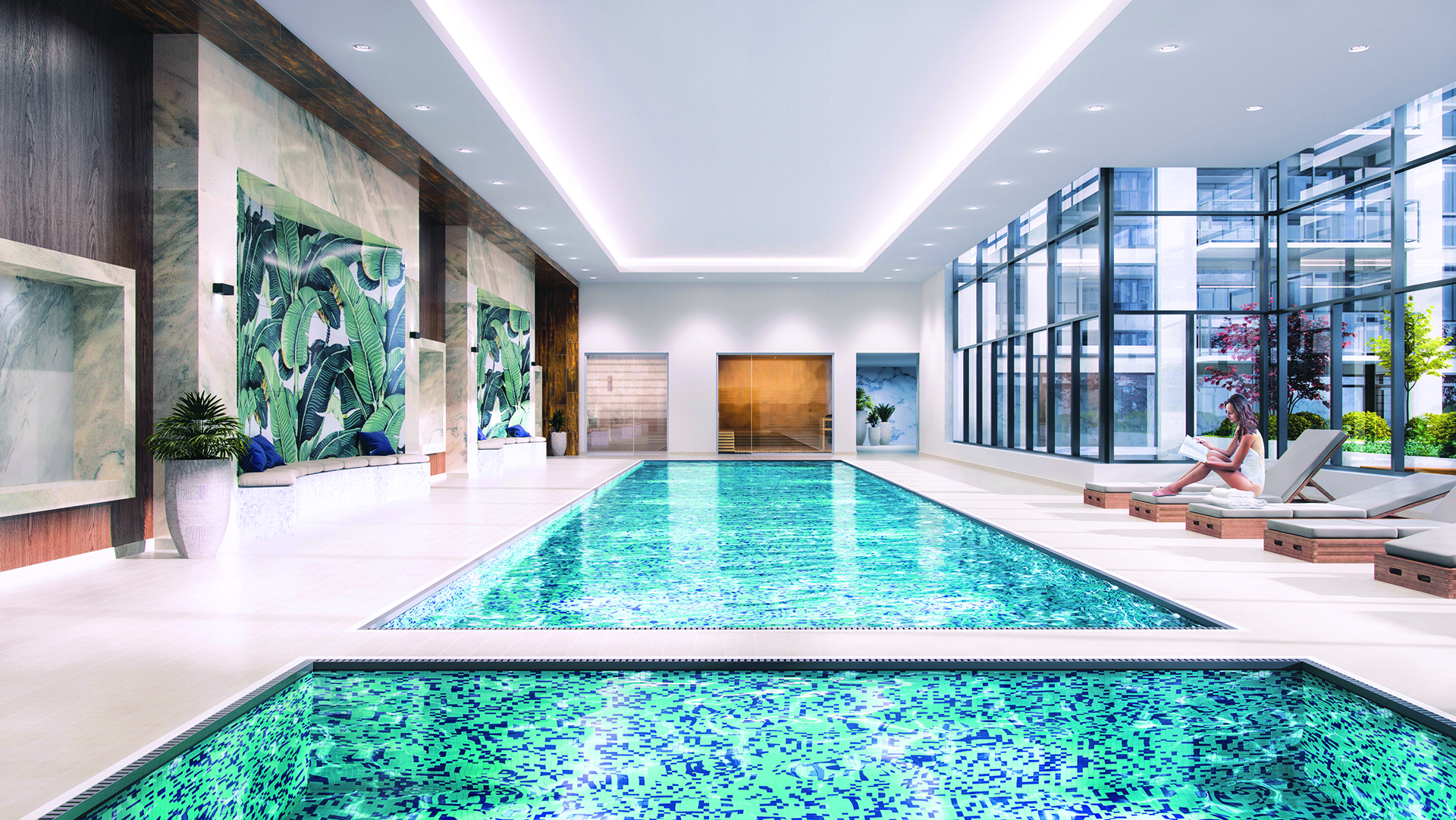
Indoor Swimming Pool
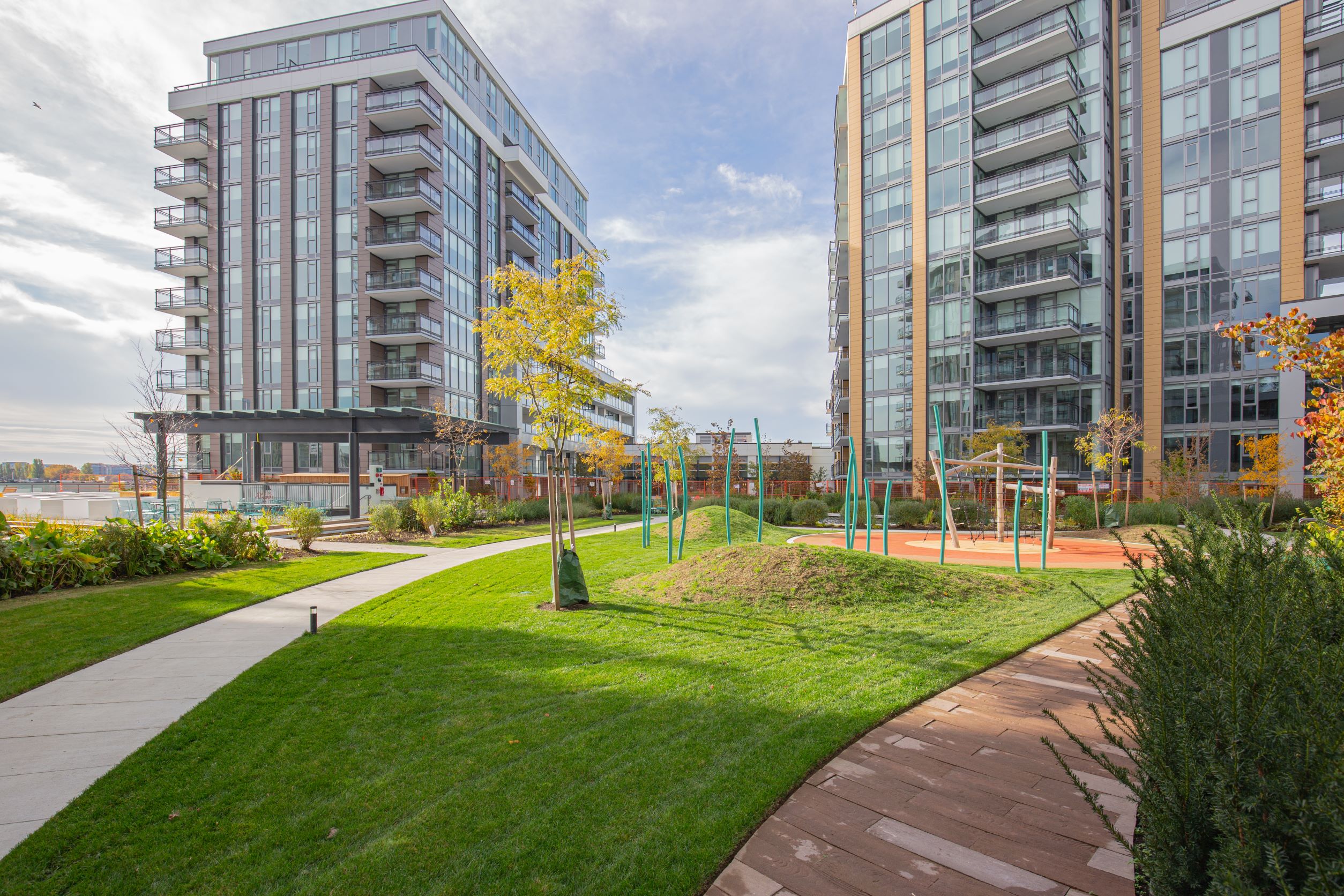
Roof Top Garden on the Fifth Floor
18,000 square feet of private club for residents, indoor swimming pool, table tennis room, yoga room, sauna steam room, karaoke room, music room, billiard room, reading room, children’s play area, children Party rooms, private banquet halls, exterior viewing platforms, outdoor stoves and heating lights, outdoor barbecue and dining areas, sky gardens, and more than 50,000 square feet of Riverside Park, all kinds of facilities are readily available, comfortable environment Integrating leisure facilities with nature makes life colorful.
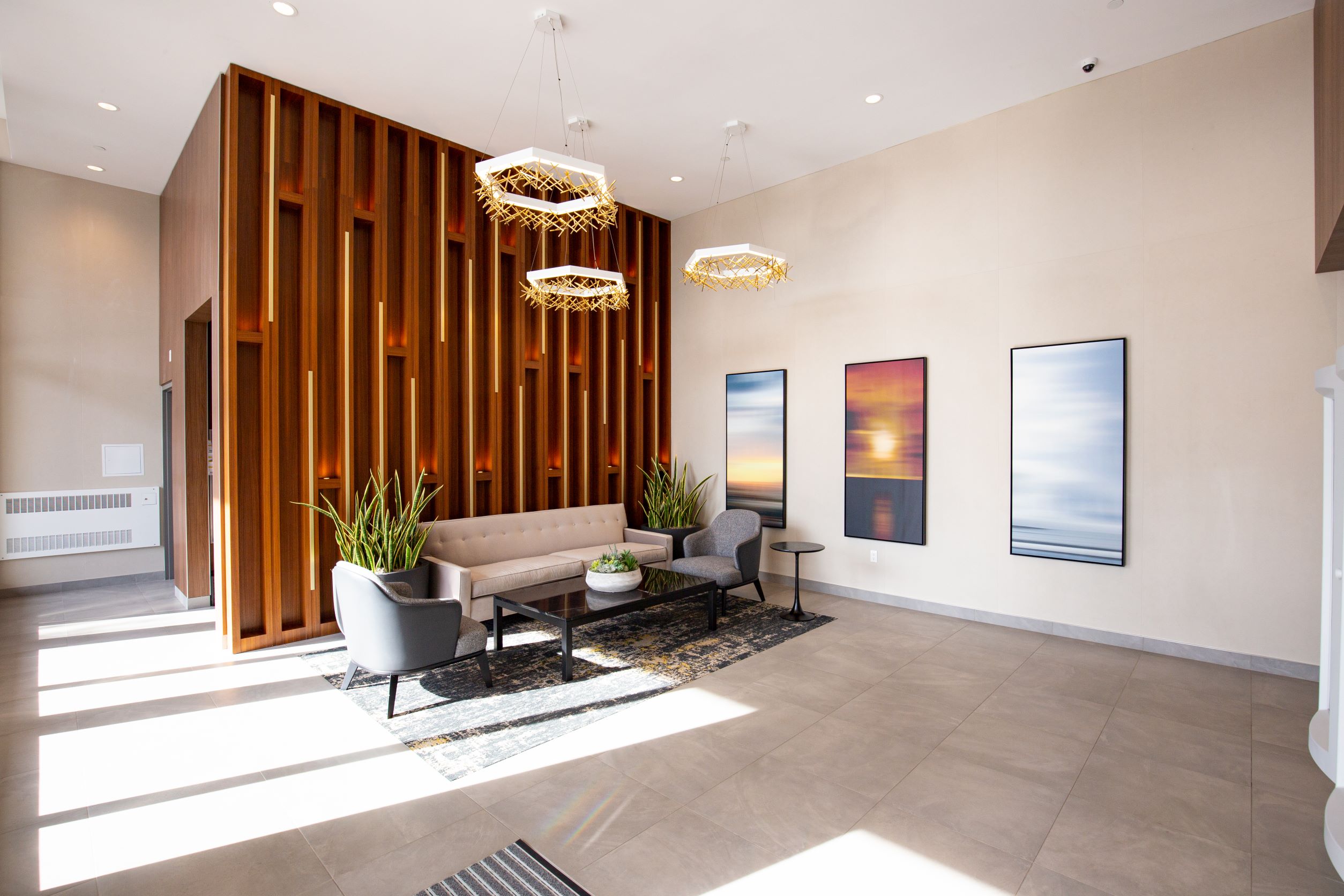
Building Lobby
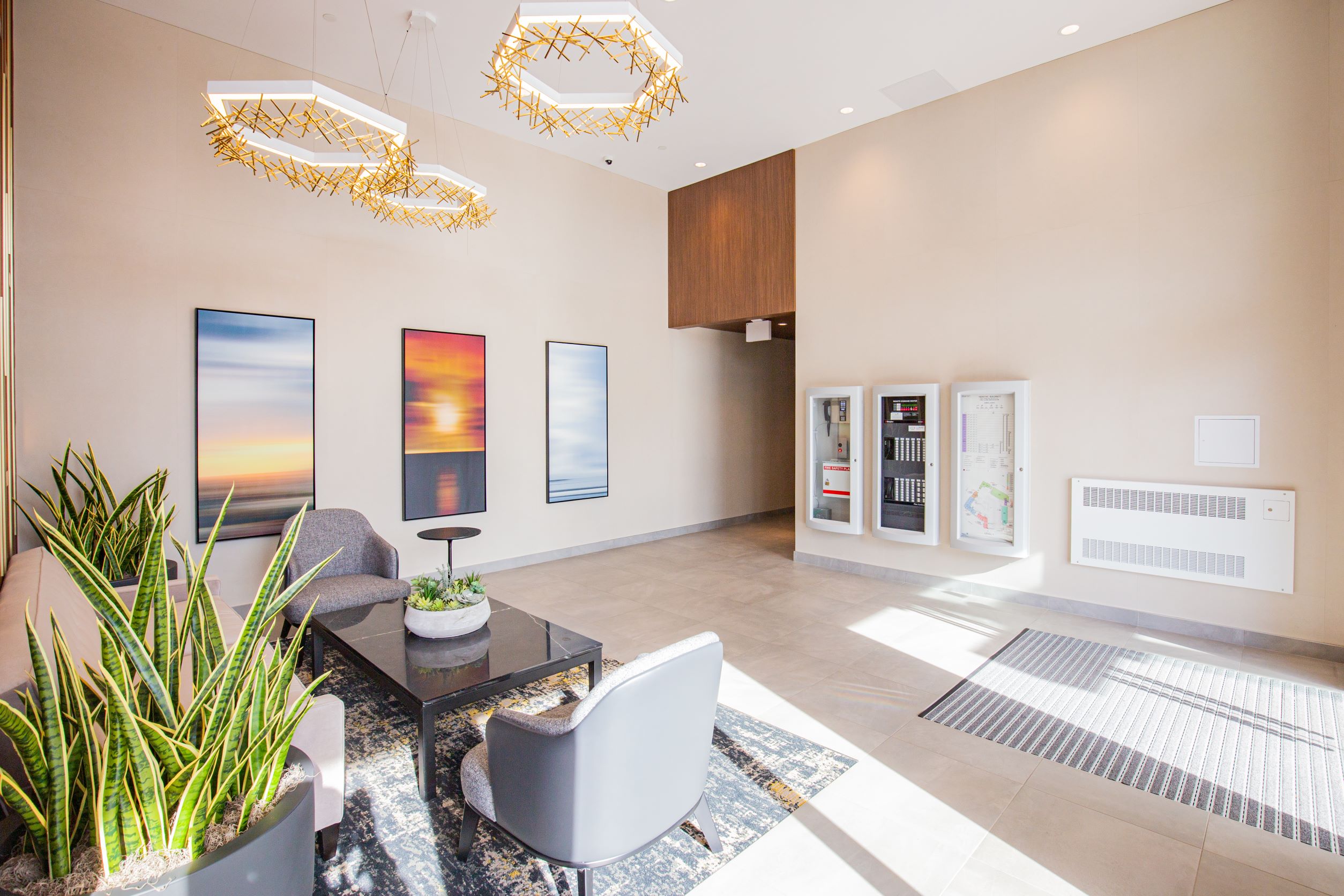
【Interior View】:
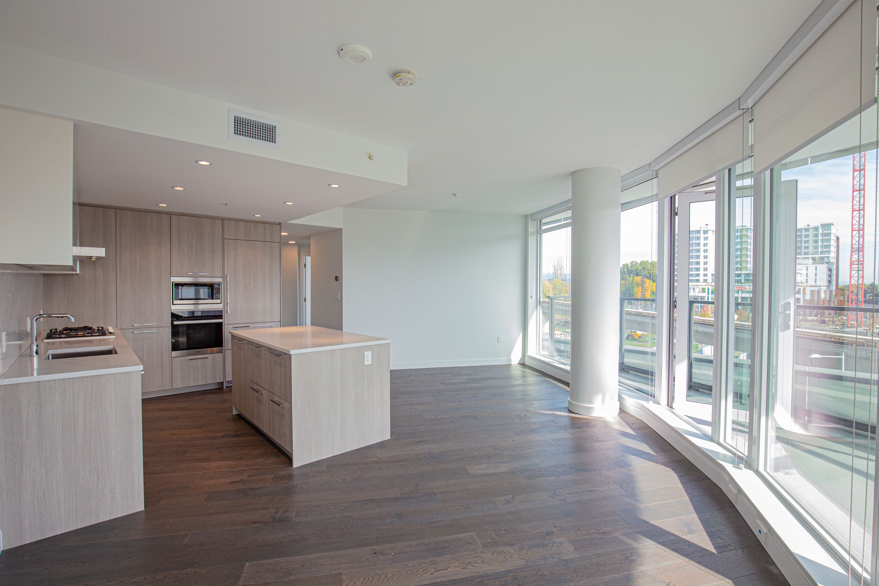
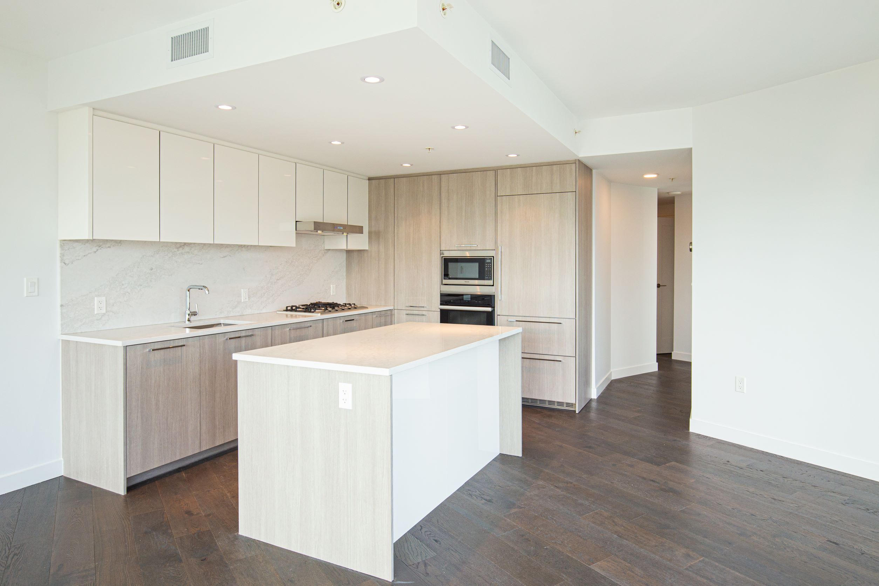
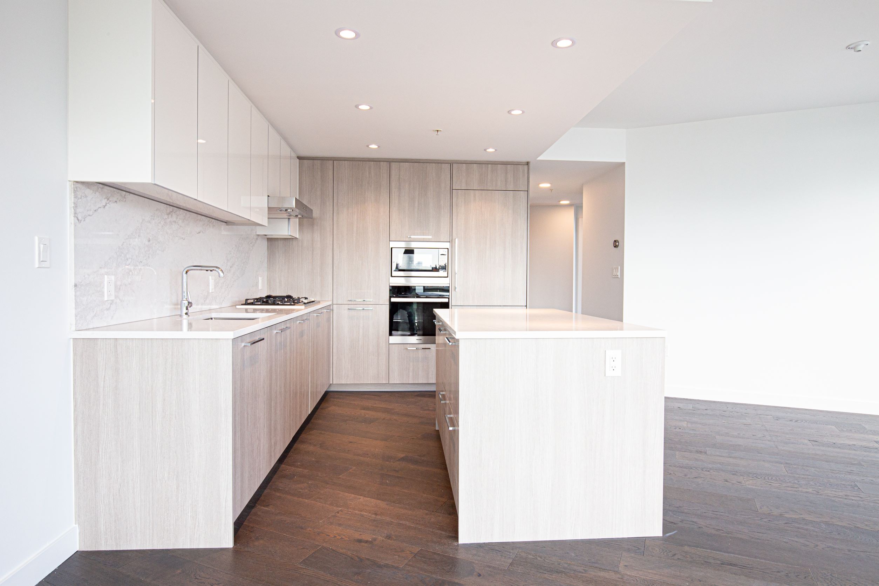
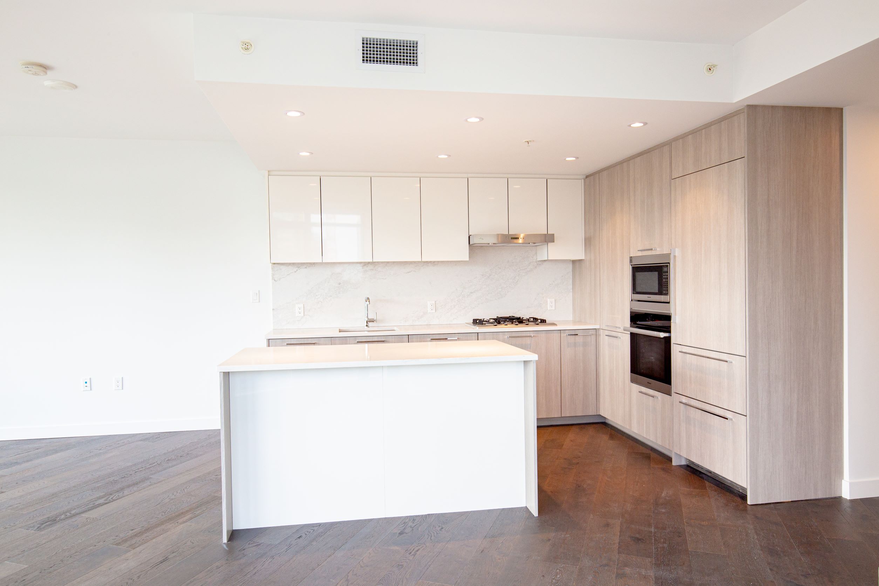
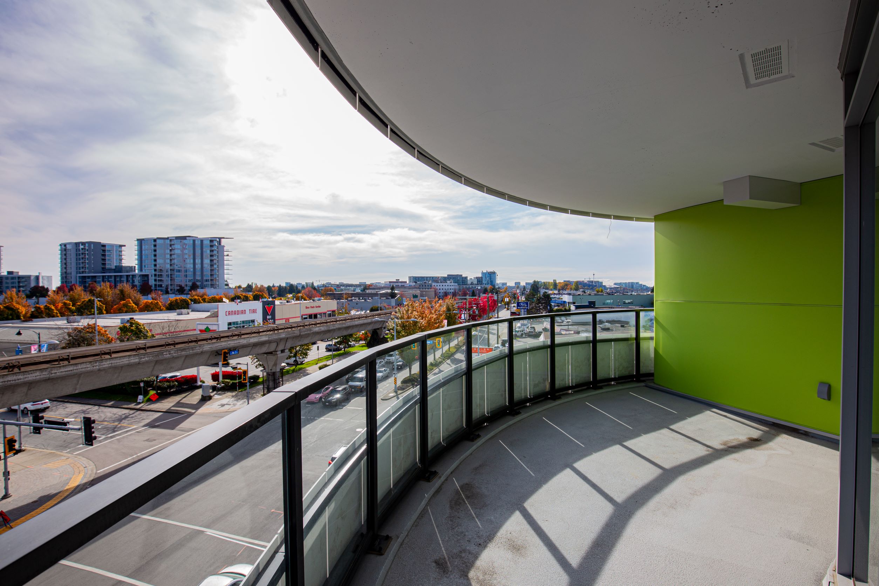
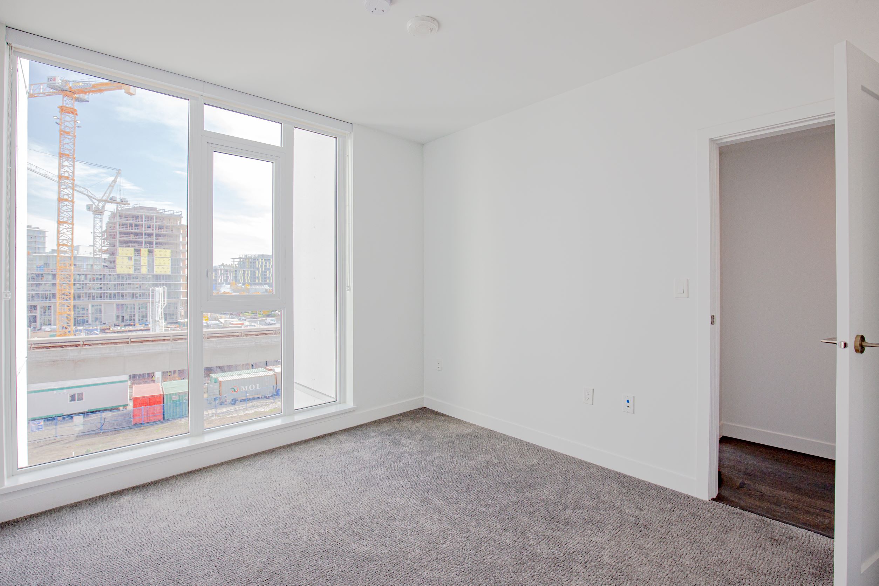
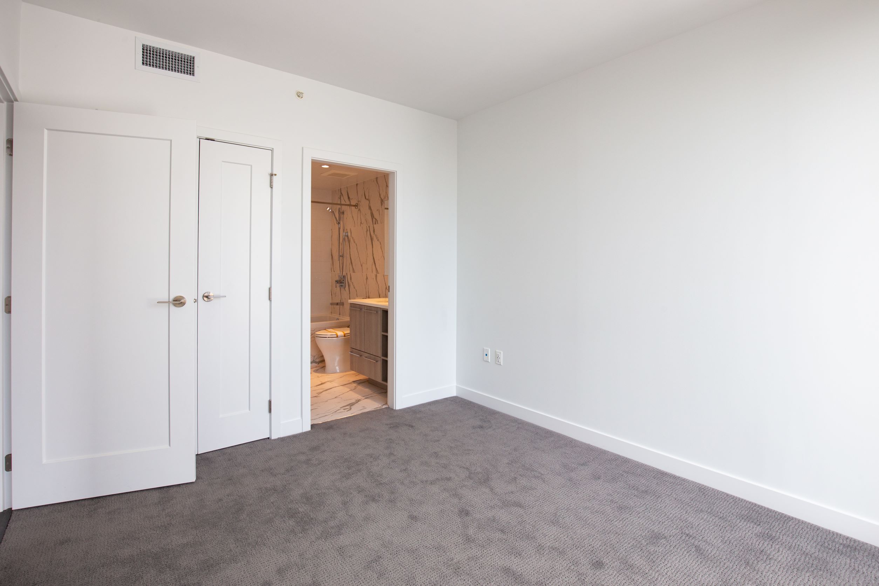
KITCHEN
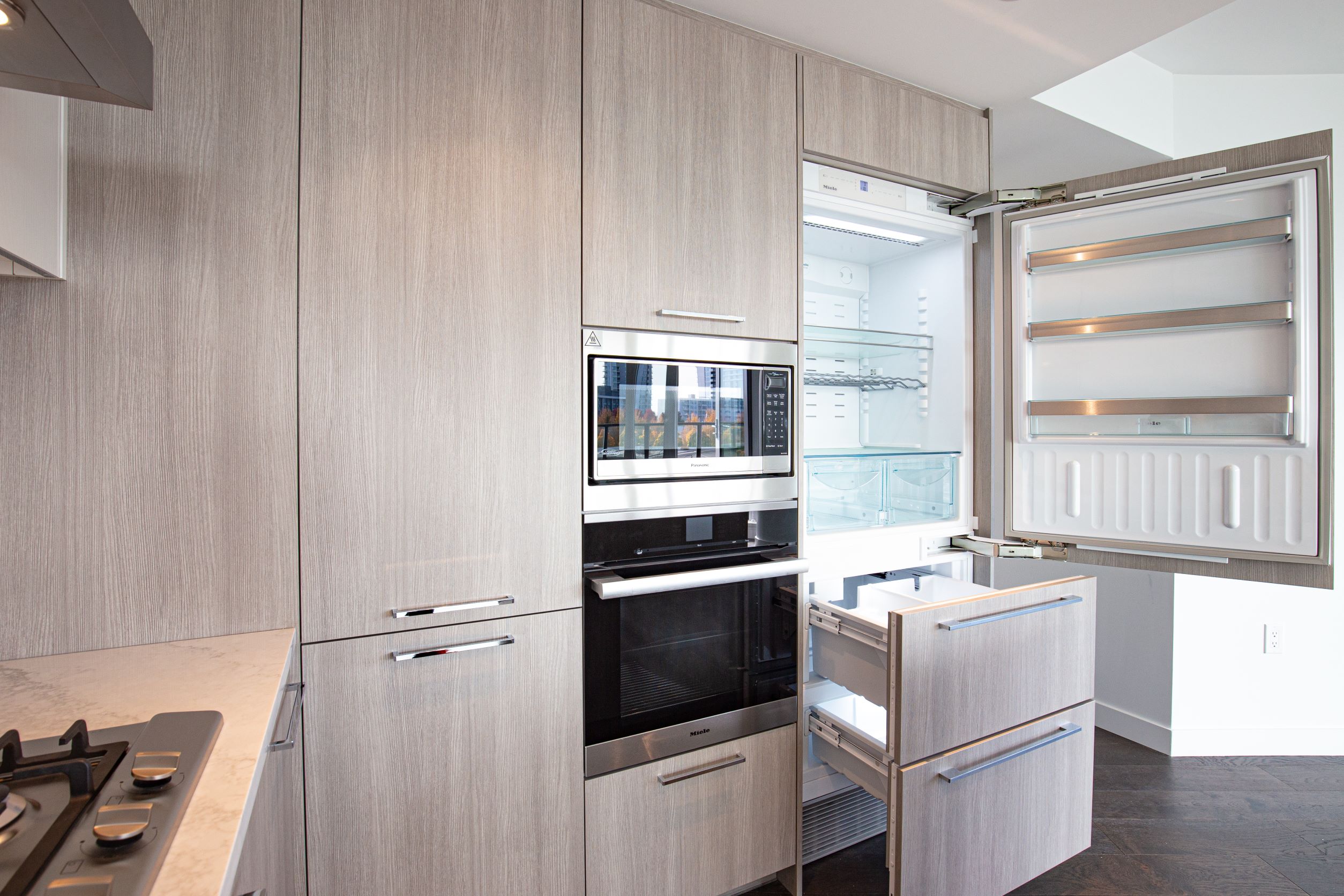
• 30" Miele integrated fridge &
freezer
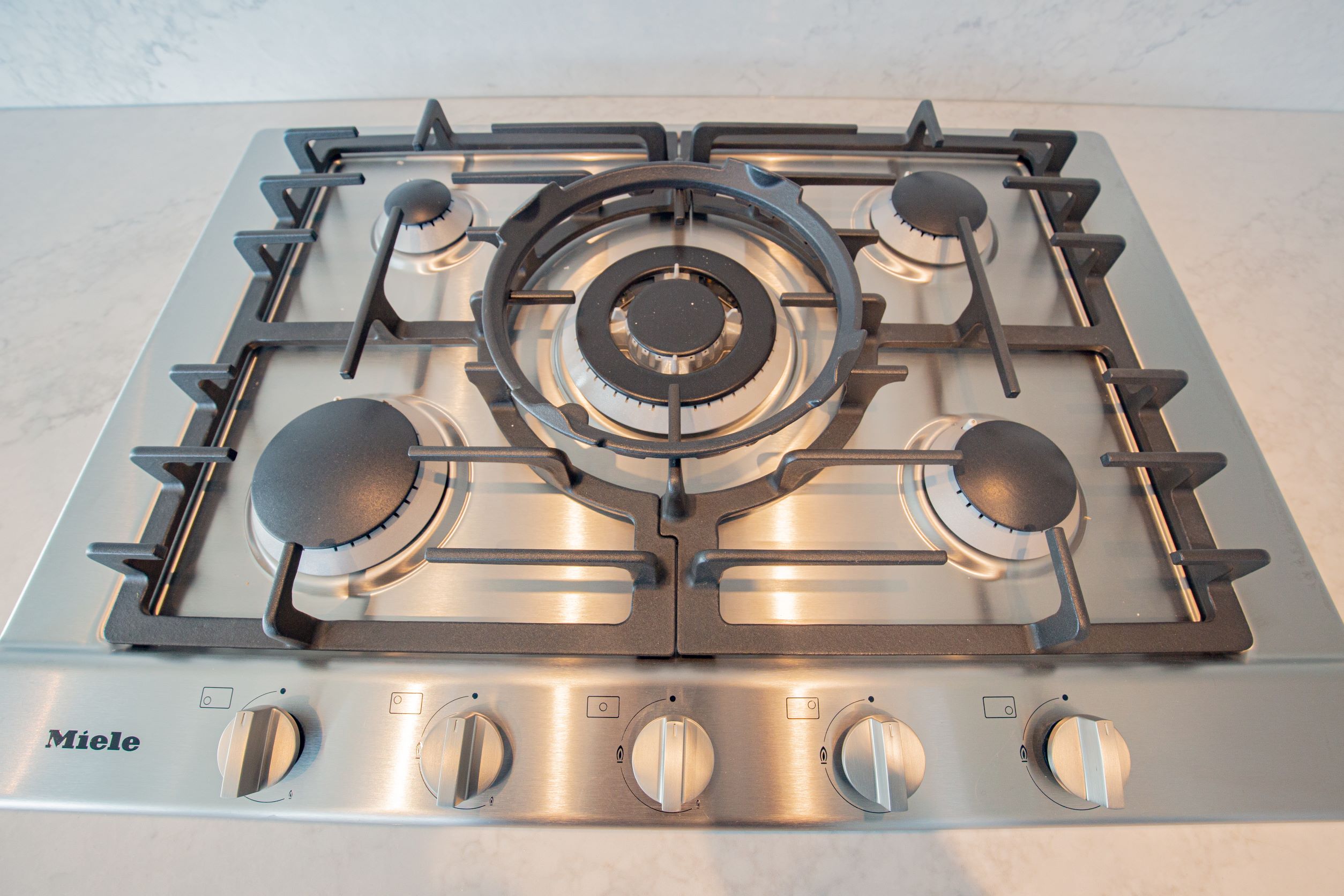
• 30" Miele 4-burner stainless steel gas cooktop
• 24" Miele wall oven with multilingual TFT touchscreen controls
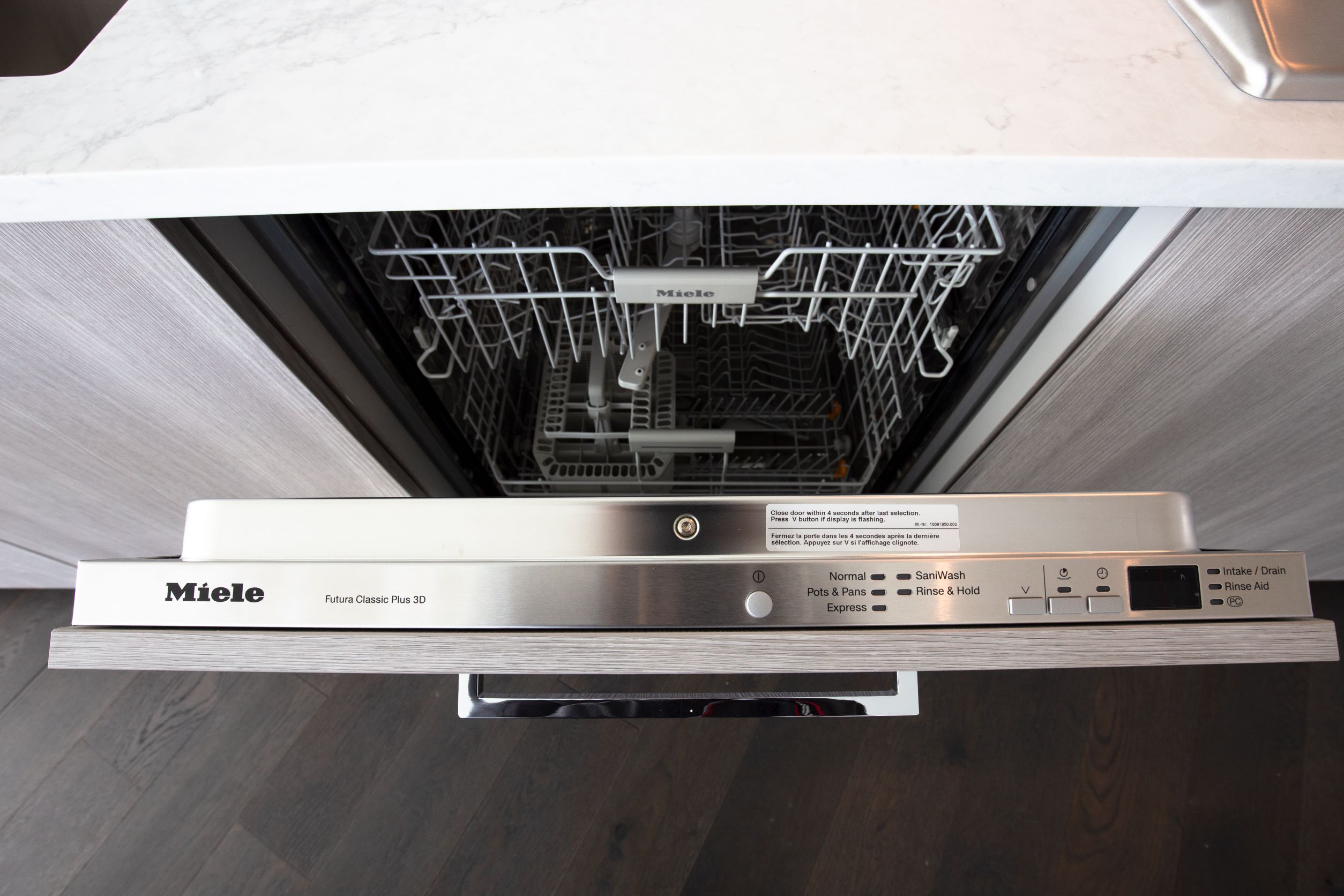
• Miele integrated dishwasher
• 30" Venmar stainless-steel ventilation hood
• Panasonic built-in stainless steel microwave
• Quartz countertop & backsplash
• Kohler polished chrome kitchen faucet with pull-out spout
• 21" Franke stainless steel undermount sink
• Piano-finish high-gloss upper cabinet doors
• Recessed LED cabinet lighting
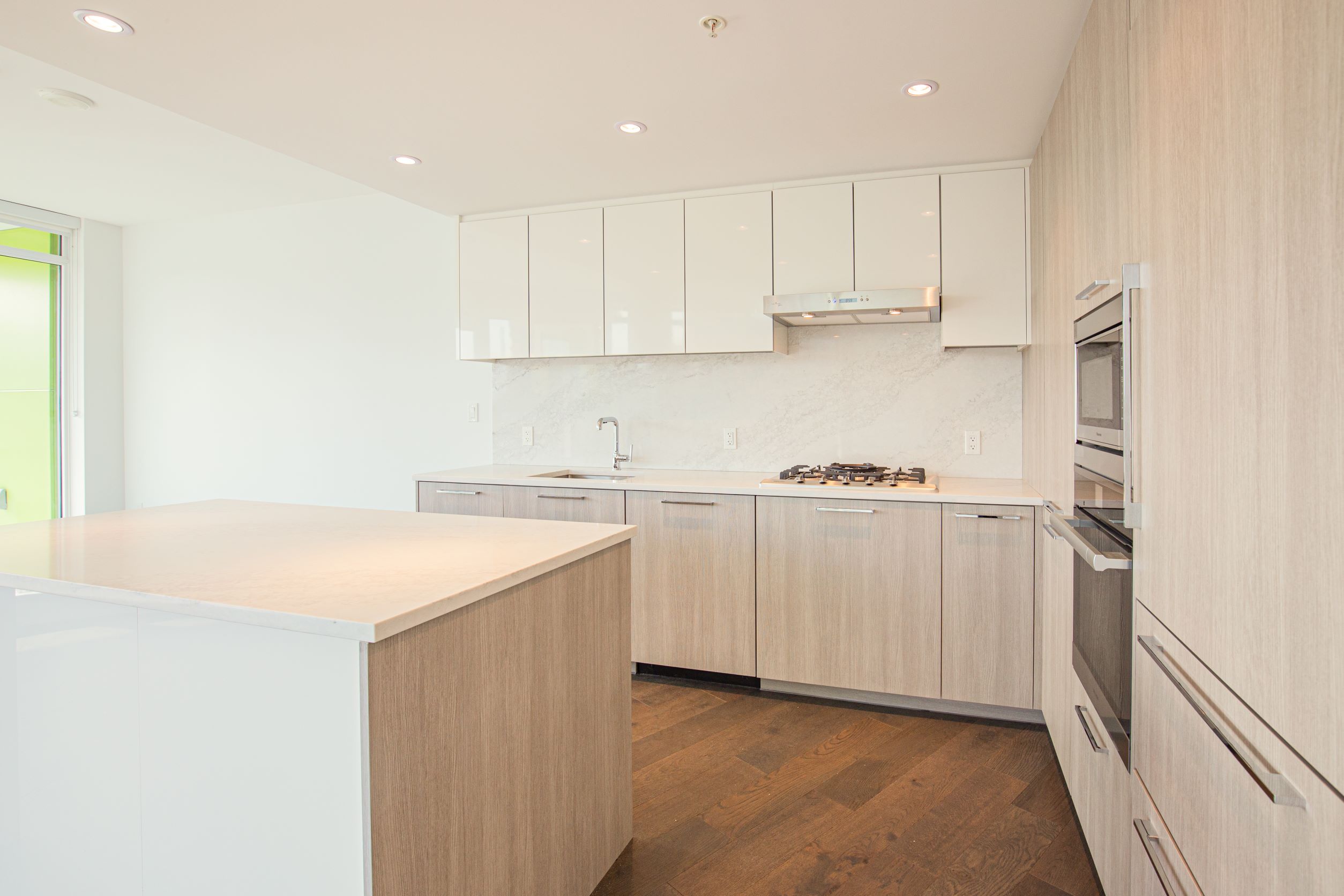
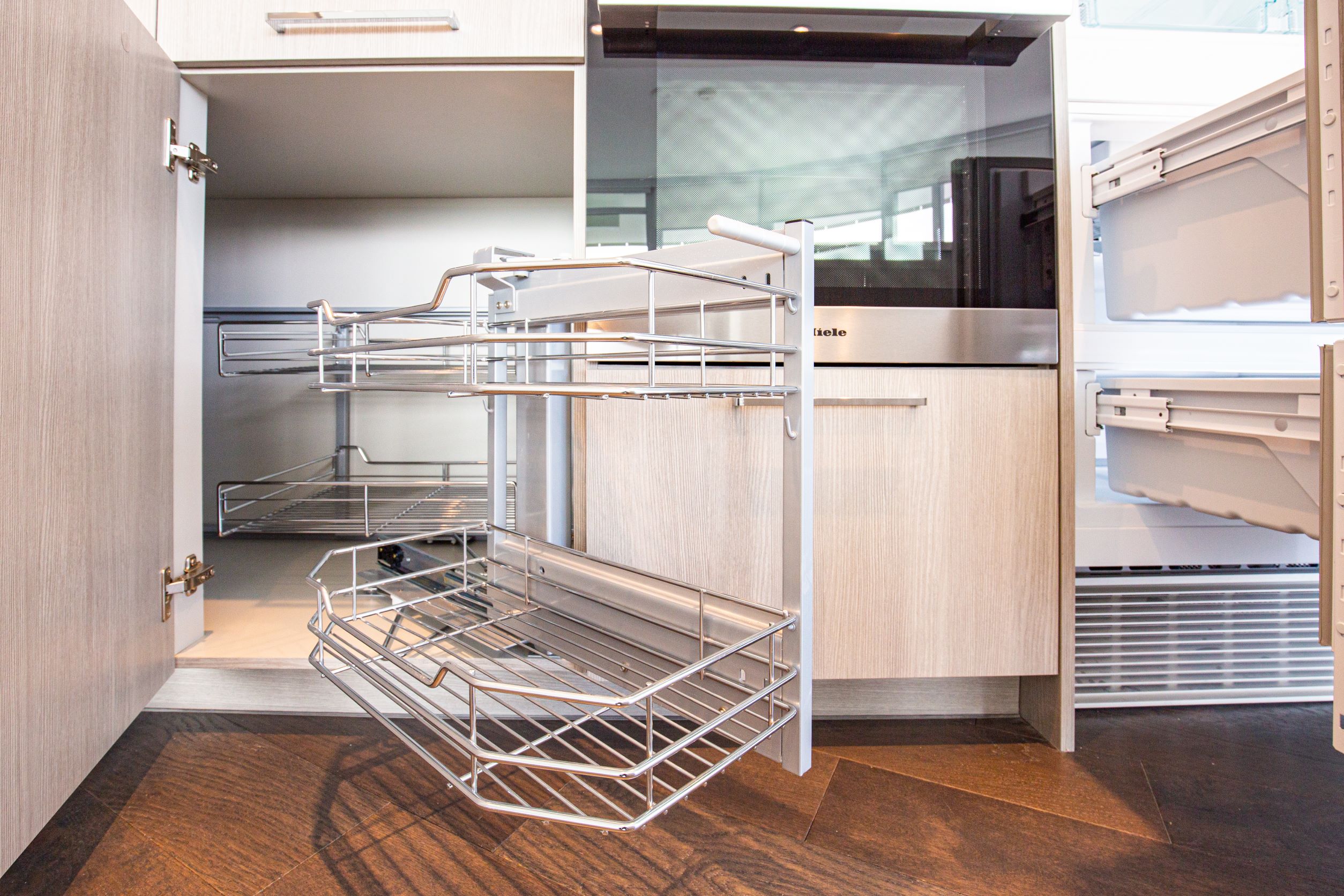
Pull-out telescopic trays are installed in the corners of the cabinets, making
the space convenient and fully utilized
BATHROOM
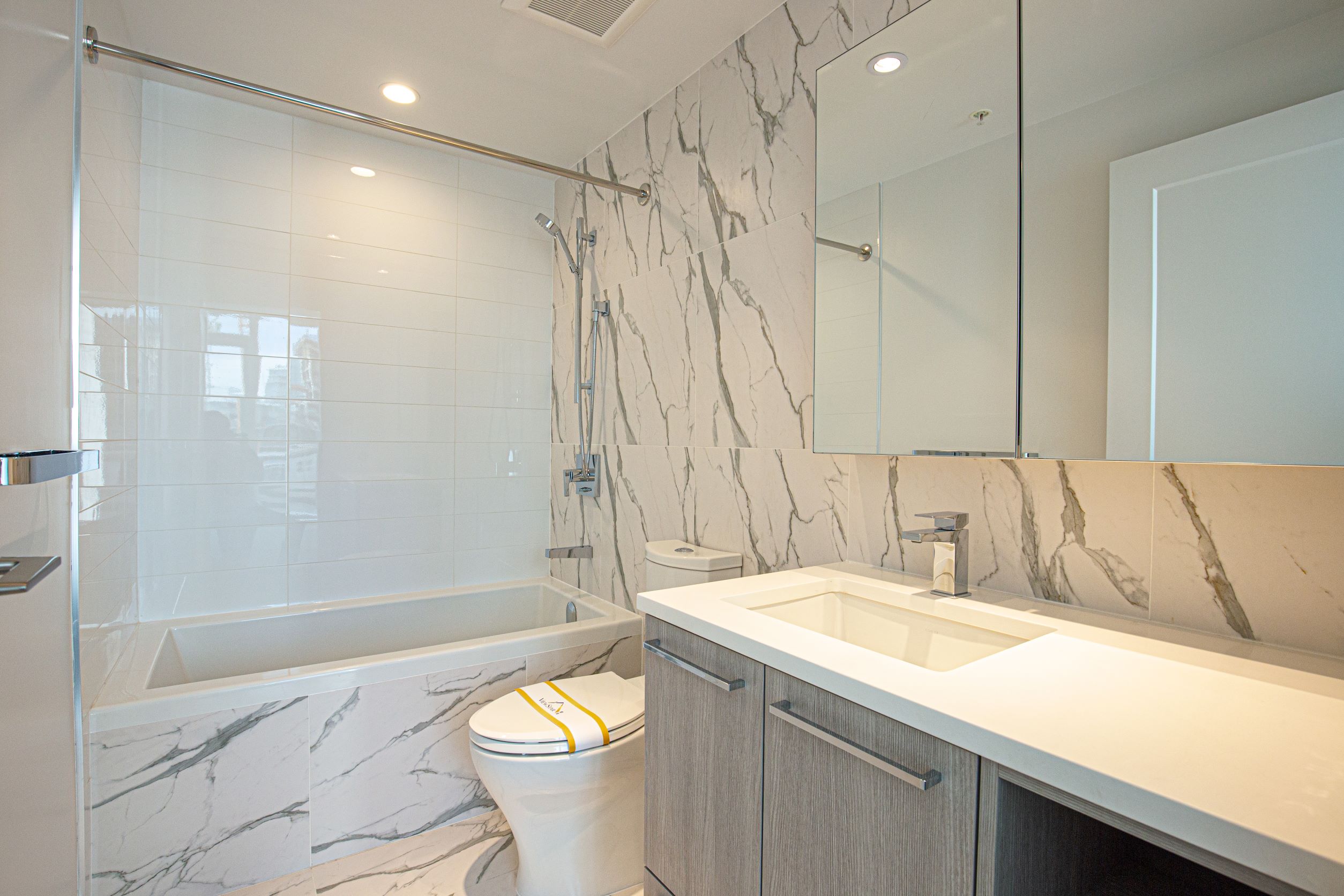
• Quartz countertops
• Kohler undermount sink
• Hytec acrylic bathtub
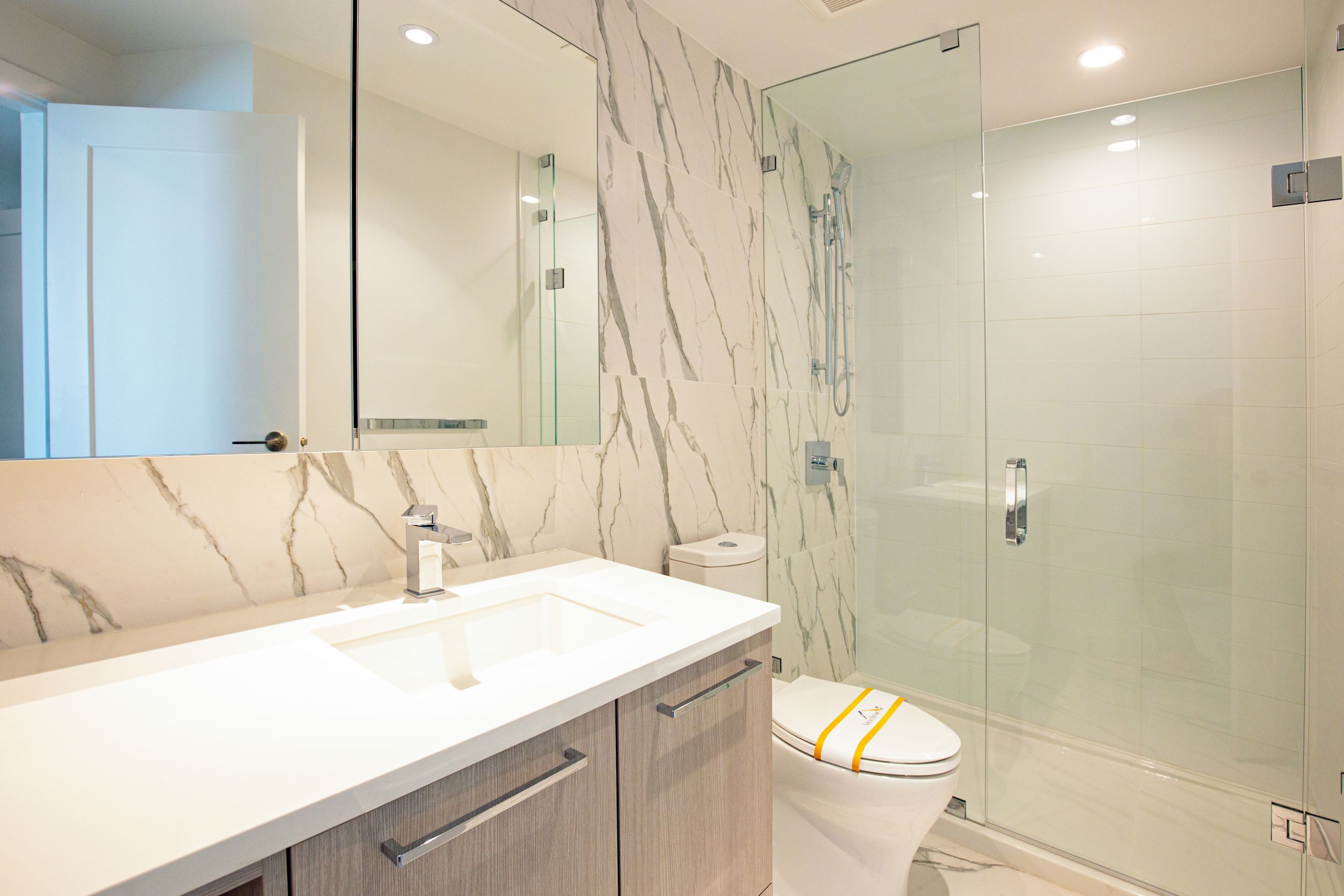
• Kohler polished chrome vanity faucet
• Kohler polished chrome handshower kit
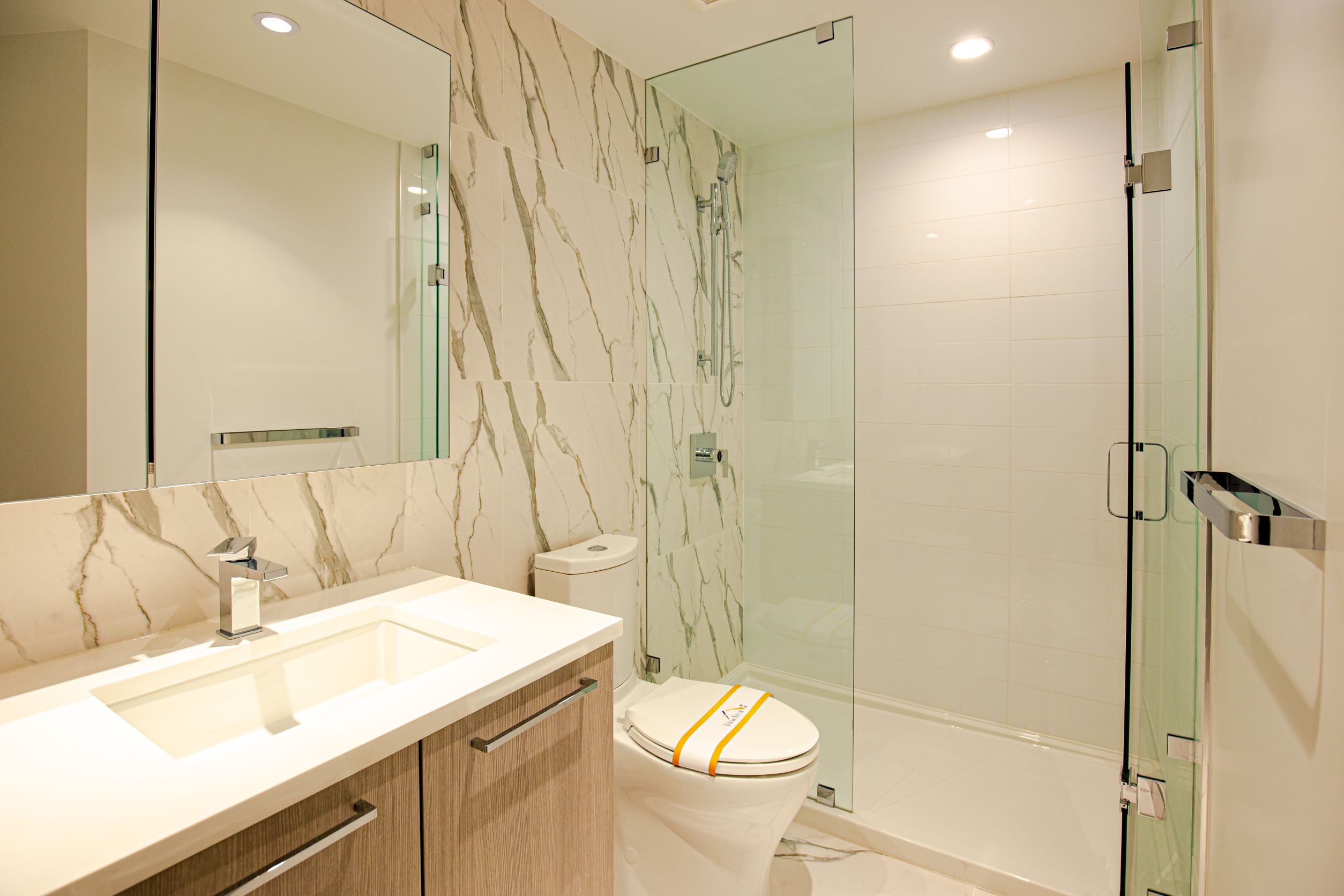
• Kohler two-piece skirted elongated dual-flush toilet
• Frameless glass mirror
• Porcelain floor & wall tiles
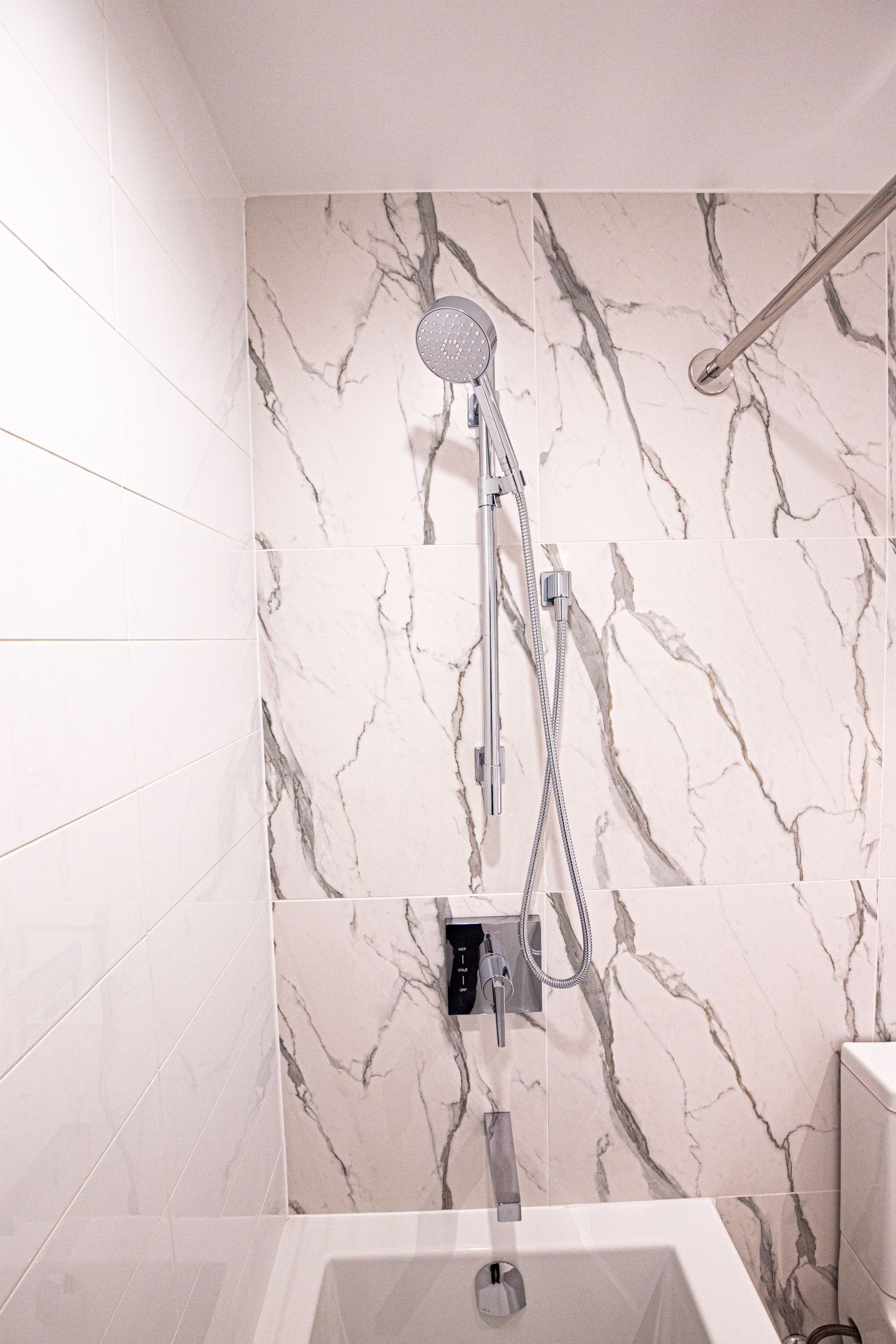
• Kartners polished chrome bathroom accessories
• Recessed LED lighting (Tower D&E only)
OTHER
• Wide plank engineered hardwood flooring
• 4" x ½" baseboards
• Carpeting in bedrooms
• Window roller shades
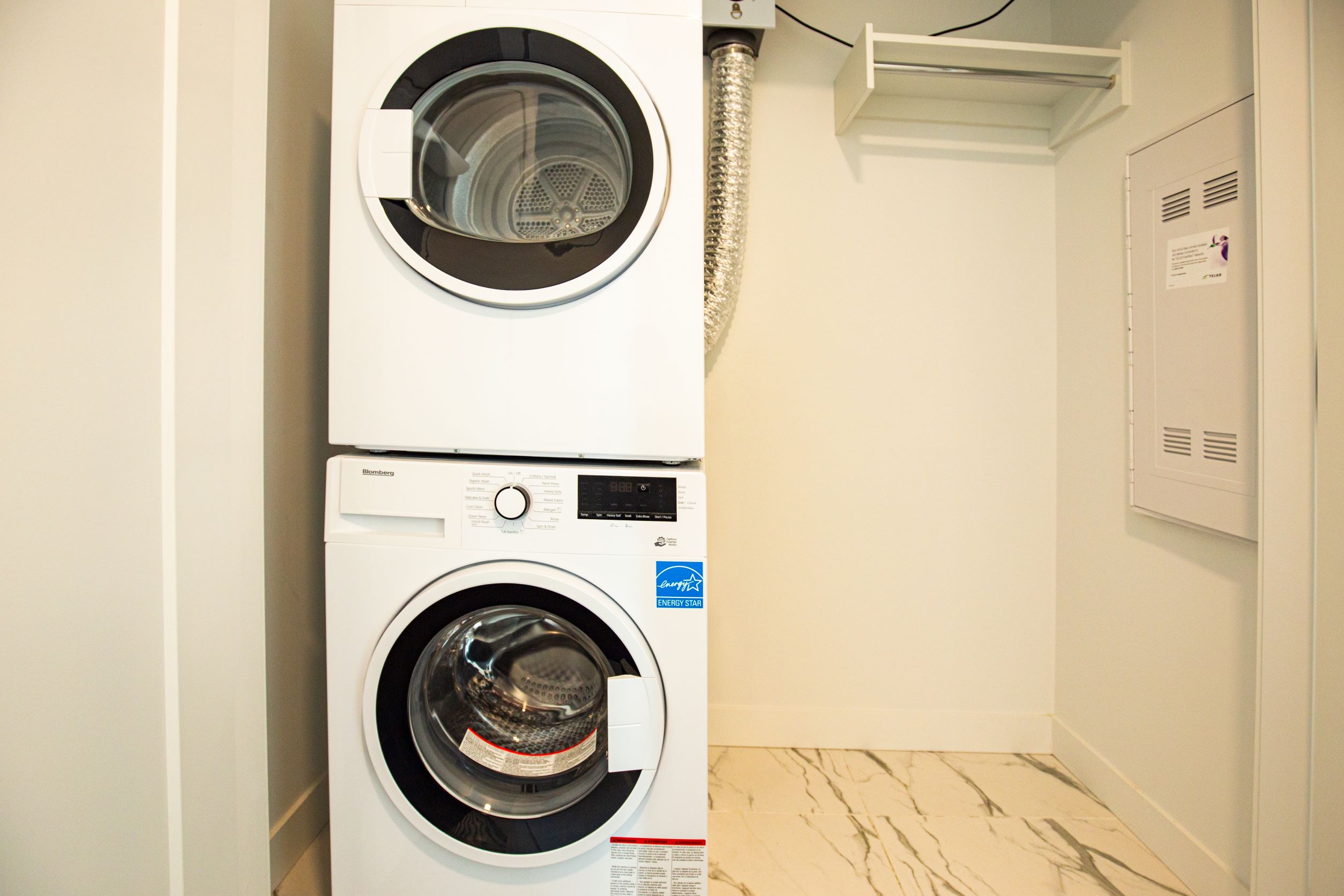
• 24" Blomberg washer & dryer
• Built to LEED Silver equivalency
Parking Lot (#563) on the second floor
Independent Storage Room (#218) is beside the parking lot, 8' 9" X 8'7"
The Roof Garden on the tenth floor
Fraser River View from The Tenth Floor Roof Top Garden
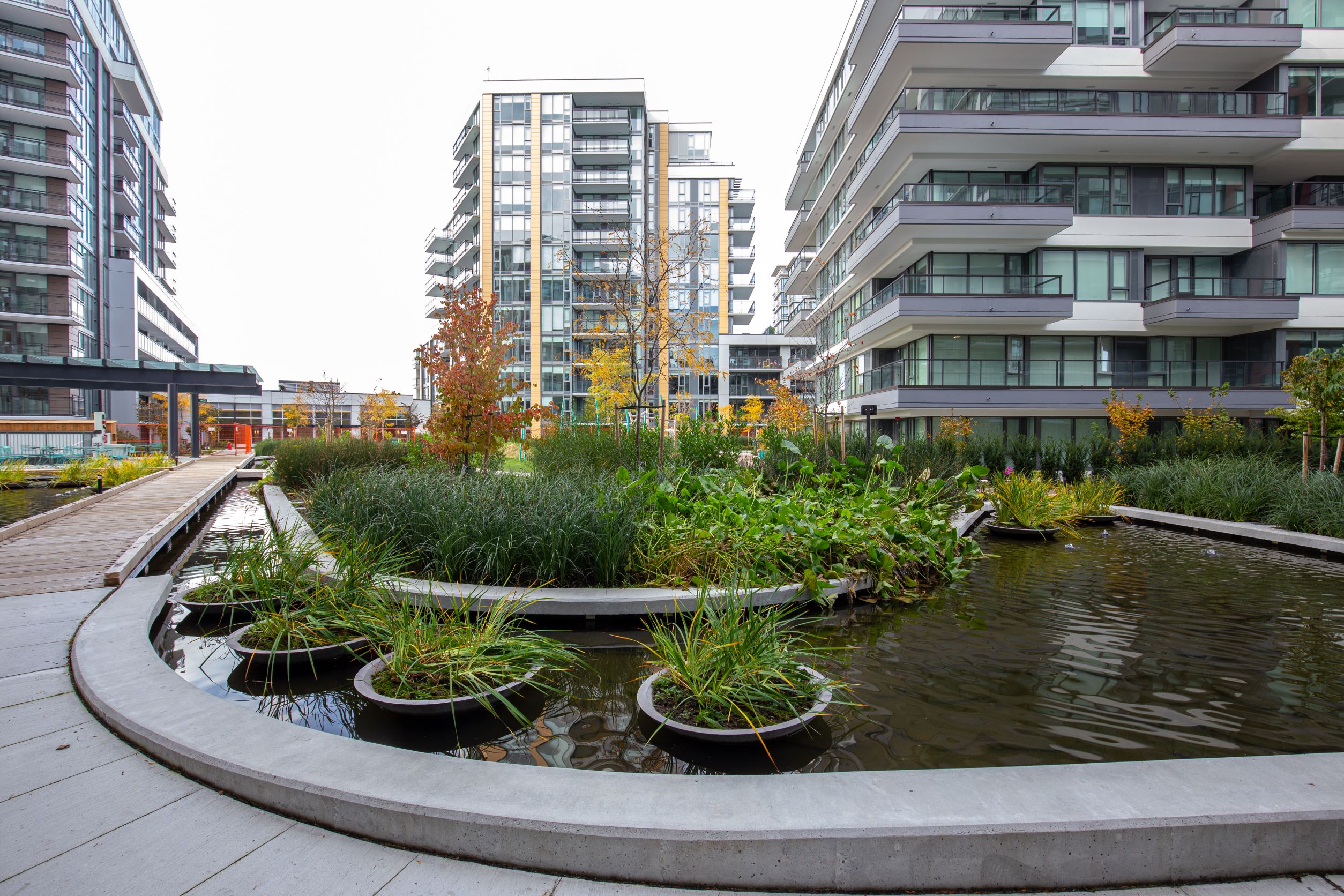
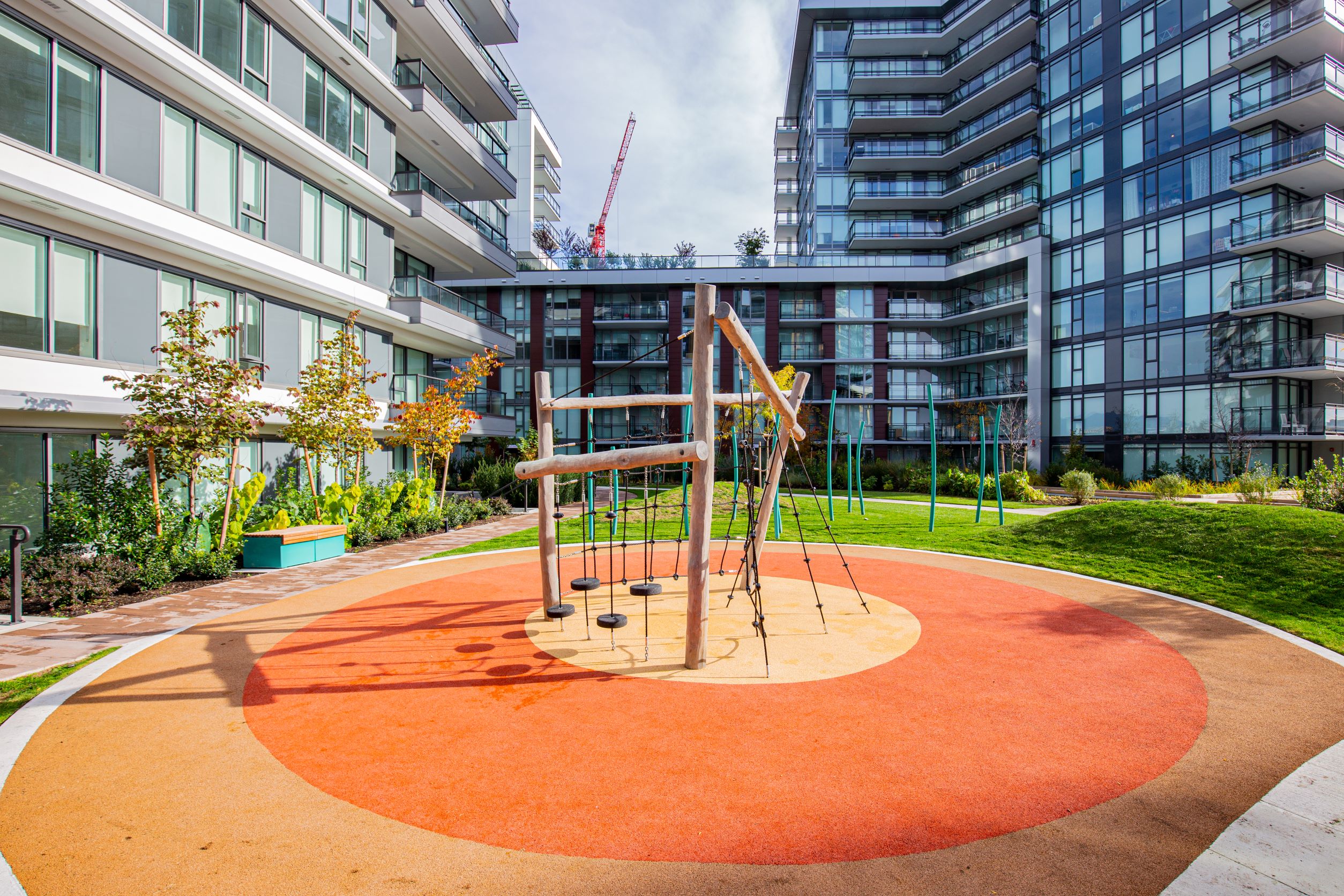
Playground on the Fifth Floor Roof Top
Party Room on the Tenth Floor
Lounge & Meeting Room on the Tenth Floor
Private Dining Room on the Tenth Floor
【School】
Elementary
K - 7 Talmey Elementary
Secondary
8 - 12 MacNeill Secondary
French Immersion Early
K - 7 Anderson Elementary
French Immersion Late
K - 7 Whiteside Elementary
French Immersion Secondary
8 - 12 McRoberts Secondary
【Walk Score 73 - Very Walkable】
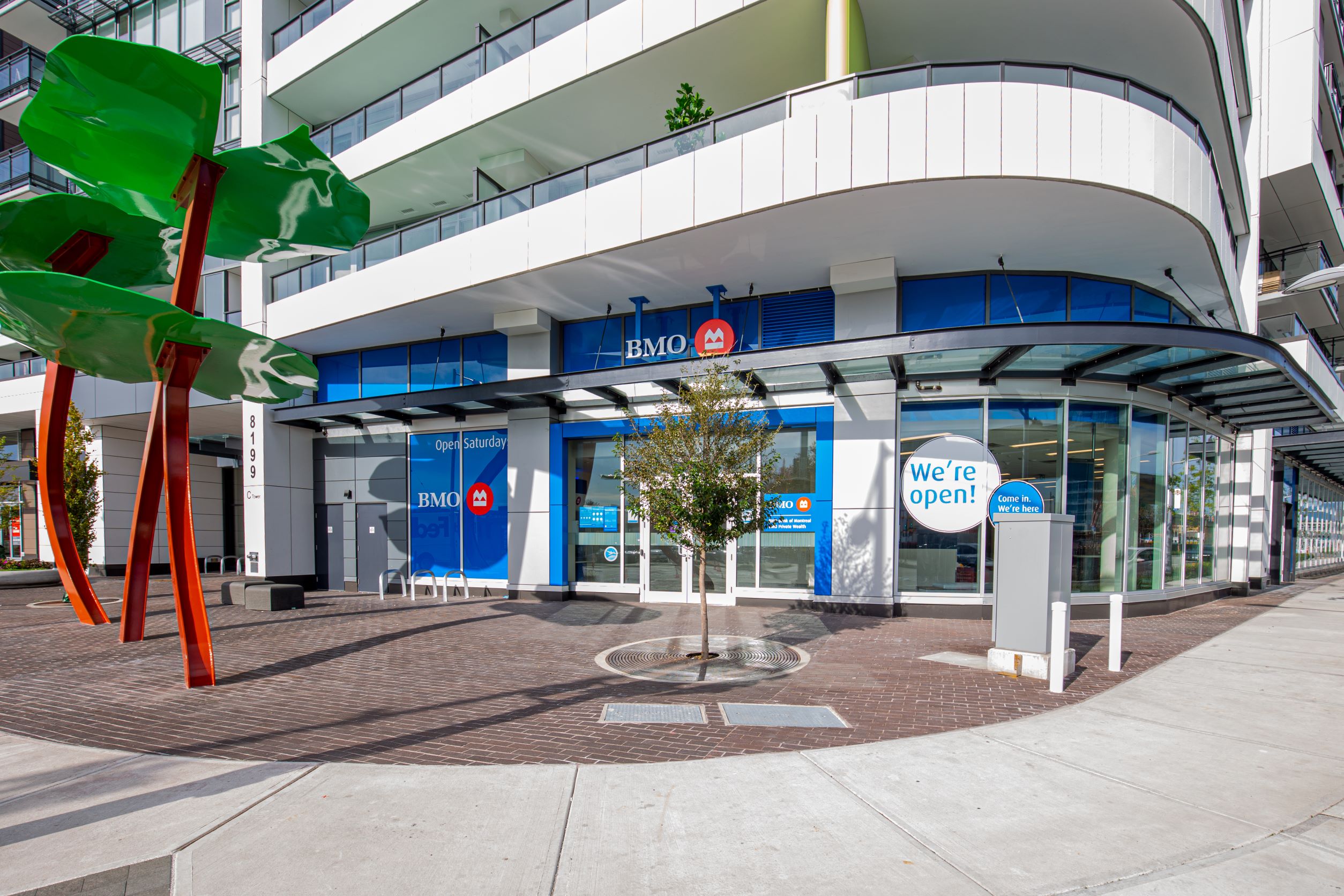
【Surroundings】
ViewStar is located in the North of Richmond, just a few steps away
from the city's transportation facilities and all convenient facilities.
Shopping, banks, community centers, and food are all nearby! It is easy to reach
Vancouver International Airport and downtown Vancouver by car or skytrain. A few
minutes walk to FoodWold, Canadian Tire, and a few minutes drive to Costco, T&T,
Yaohan Center, Aberdeen Center, Union Square, and many restaurants. The new
Canada Line Future Capstan Station and the 35,000-square-foot
community center will be completed in 2023.
【Transit】:
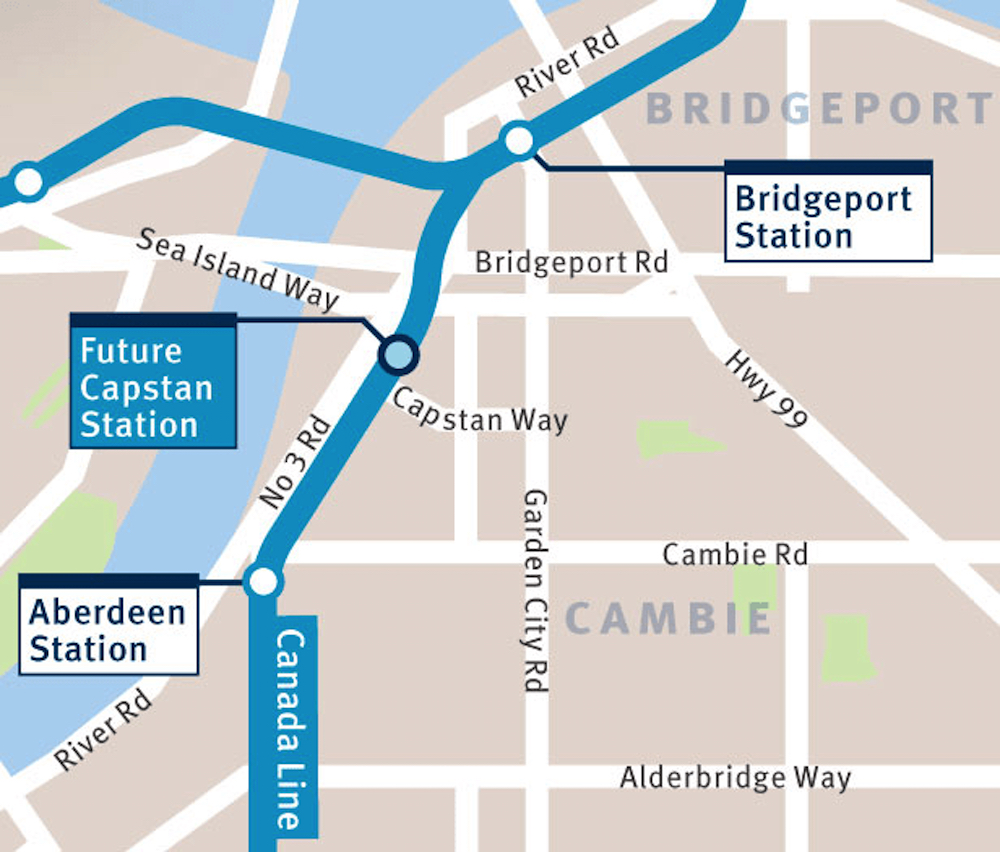
Canada Line Future Capstan Station, a new additional station near the
northeast corner of the intersection of No. 3 Road and Capstan Way — between
Bridgeport and Aberdeen stations.
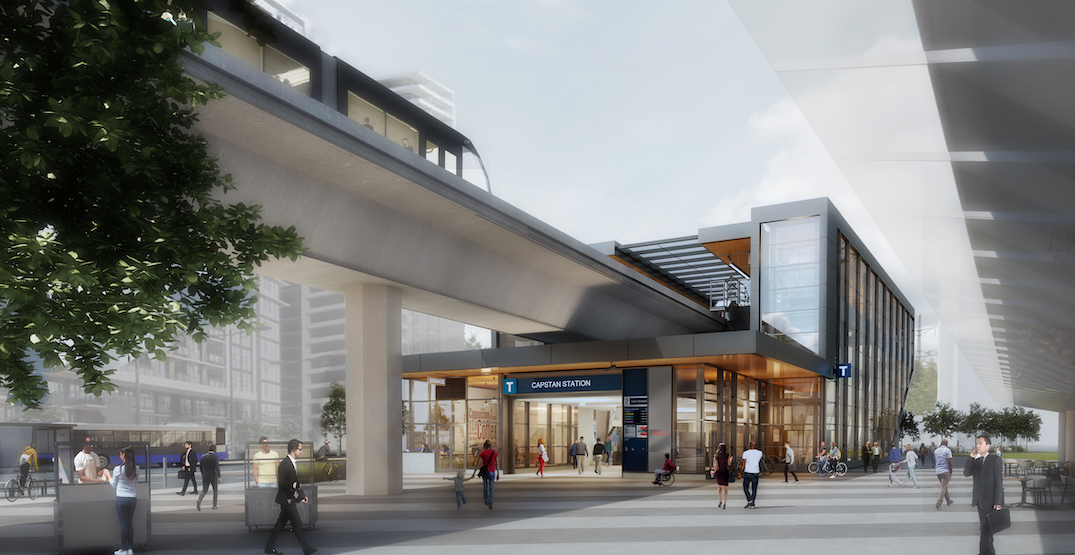
Artistic rendering of
Capstan Station on SkyTrain Canada Line. (Office of McFarlane Biggar
Architects & Designers/TransLink)
- Walking 2 minutes to Future SkyTrain’s Canada Line Capstan Way Station
- Walking 8 minutes to International Trade Centre
- Walking 10 minutes to Yaohan Centre and Aberdeen Centre
- Driving 5 minutes to Landsdowne Centre
- Driving 7 minutes to Richmond Centre
- Driving 7 minutes to Vancouver International Airport
-
Driving 5 minutes to
YVR McArthurGlen
-
Driving 5 minutes to
Kwantlen
Polytechnic University
-
Driving 5 minutes to
BCIT
Aerospace Technology Campus
- Driving 21 minutes to UBC
- Driving 5 minutes to Downtown Vancouver
Great location, and life and transportation are extremely convenient. It is a rare opportunity, don't miss it! Make an appointment with us today for viewing!
Contact:Jin Zhang PREC
604-728-9168